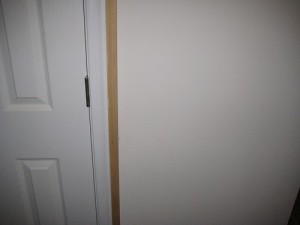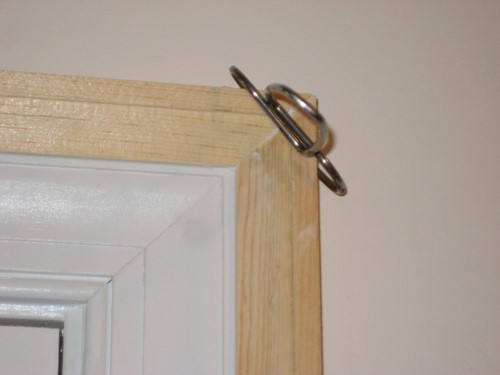The Complete Guide on How to Fit Architraves
This entry was posted on Jul 16, 2015 by Richard FoulkesWhen it comes to DIY there are always tasks that sound more daunting than they actually are. One of these tasks is architraves – or door surrounds. This is a very versatile type of moulding that can be fitted around door frames, loft traps, box sash windows, on stair strings or any other areas that need an aesthetic boost.
Types of Architraves
Architraves can be made out of a wide range of material including MDF, softwood, hardwood and even UPVC. In addition to this, there are a variety of shapes available such as square, bullnose, pencil round, torus, chamfered, ogee and ovolo – which one you decide to go for will depend on the task in hand and the aesthetics you’re looking to deliver.
What tools do you need?
In order to successfully fit architraves you will need a selection of basic tools. Most of these you will probably already have if you regularly do DIY, although some you may have to purchase specifically. The tools you will need are:
- Hammer
- 38mm oval wire nails
- 25mm panel pins
- Cartridge gun
- Spirit level
- Measuring tape
- Woodworking adhesive
- Architrave moulding
- Trimming knife
- Chisel
- Mitre saw or mitre box and tenon saw
- Scrap wood
- Acrylic mastic
Preparing for the Job
Before you do anything else, it is important to ensure that all the mouldings you are using are straight, flat and are wider than or as wide as the ones you’re replacing.
If you are replacing old architrave then you will first need to remove the existing material. Do this by running the trimming knife between the architrave and door frame to break the paint seal. Once this has been done, use the chisel to price off the top section – place the scrap wood behind it to protect the wall and door. First remove the two side mouldings and then work the top one off and make sure the surrounding area is clean and clear.
How to Fit Architrave
Fitting the new architrave is a relatively simple task to do. Hold up the new moulding against the door frame, resting the bottom edge against the floor. Using a pencil, mark the position on the inside of the mitre join with a pencil and mark out where you need to cut the moulding.
Measure this out twice, checking that the marks are precisely where they need to be and then use your mitre box and tenon saw or mitre saw to cut the moulding then sand the edges.
 Crown Molding under CC 2.0
Crown Molding under CC 2.0
Once the architrave has been cut, put it up against the door again – lining its inner edge with the mainly time on the frame – and hammer the 38mm nails into the moulding, securing it to the wall. Use a nail punch to drive the heads of the nail below the surface of the moulding for a smooth finish.
Next you need to measure out the top section by placing it, upside-down, across the top of the moulding and mark the positions of the mitre joints. Then cut the moulding using the same technique as before, sand the edges and fit it using the 38mm nails.
 Crown Molding under CC 2.0
Crown Molding under CC 2.0
Apply a woodworking adhesive to the end of each top section to maintain a firm hold and then use a damp cloth to remove any additional adhesive.
If there are any gaps due to uneven plastering on the wall then use a flexible acrylic mastic to fill these gaps – this is the same technique as applying decorators caulk, found here.
To ensure a thorough job, use the 25mm panel pins to join the mitred joints of the architraves together – this will prevent them from gradually opening up.
Finishing Up
All that’s left to do now is gloss or stain the architrave to match the rest of your home. That is all there is to it! Good luck with your project and don’t forget, if you need someone to walk you through the process then give us a call on 0844 858 6670.

